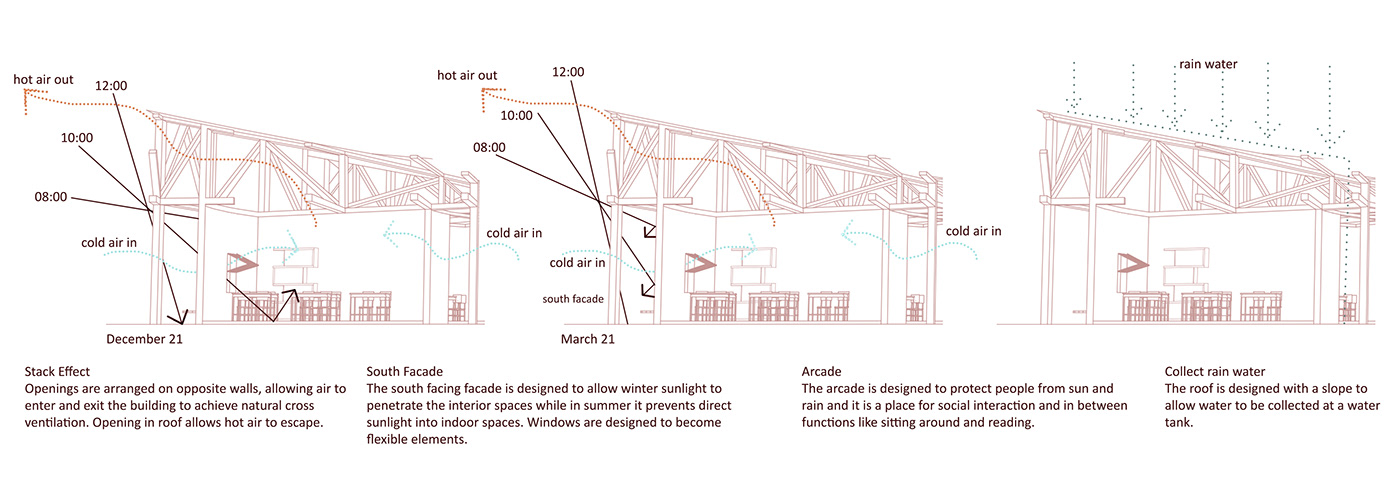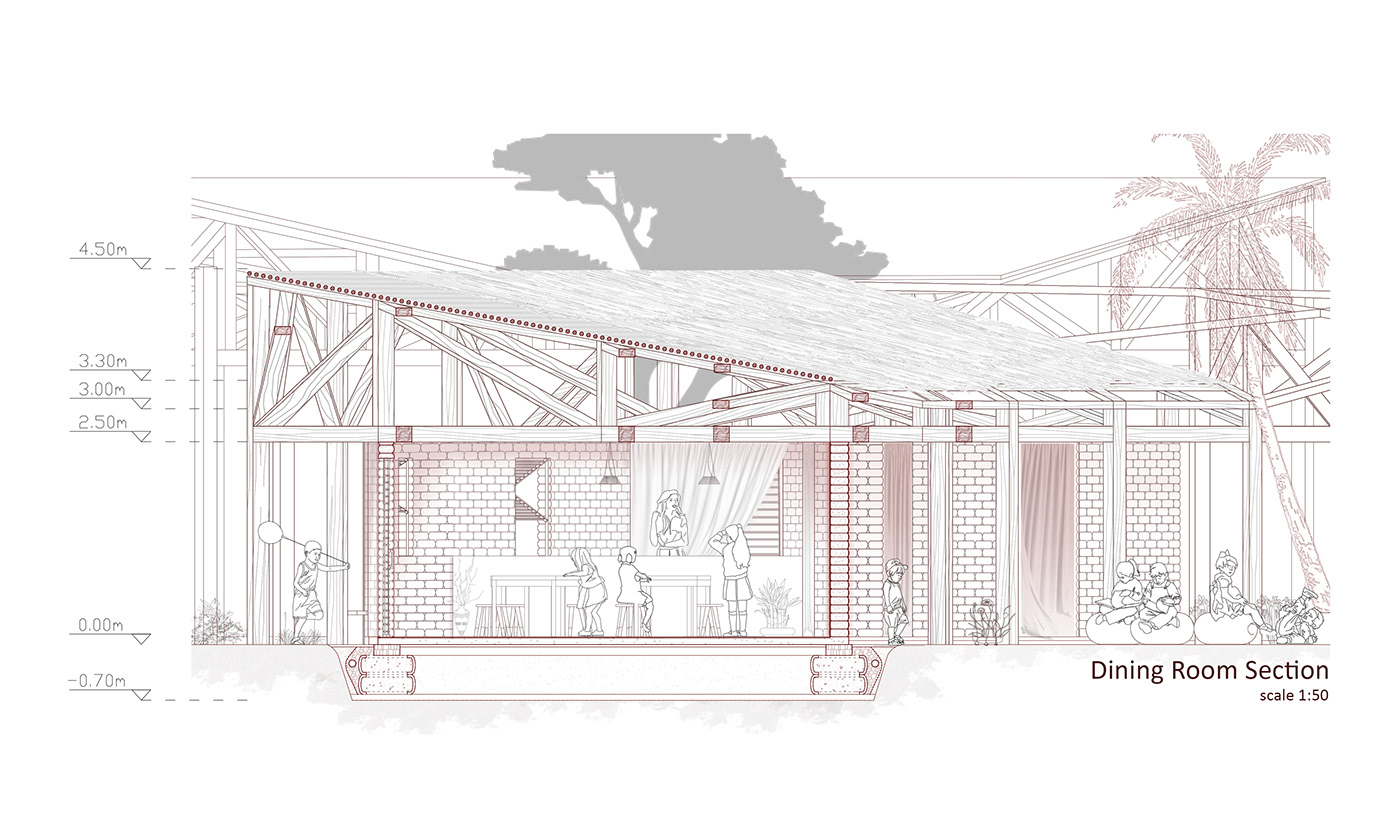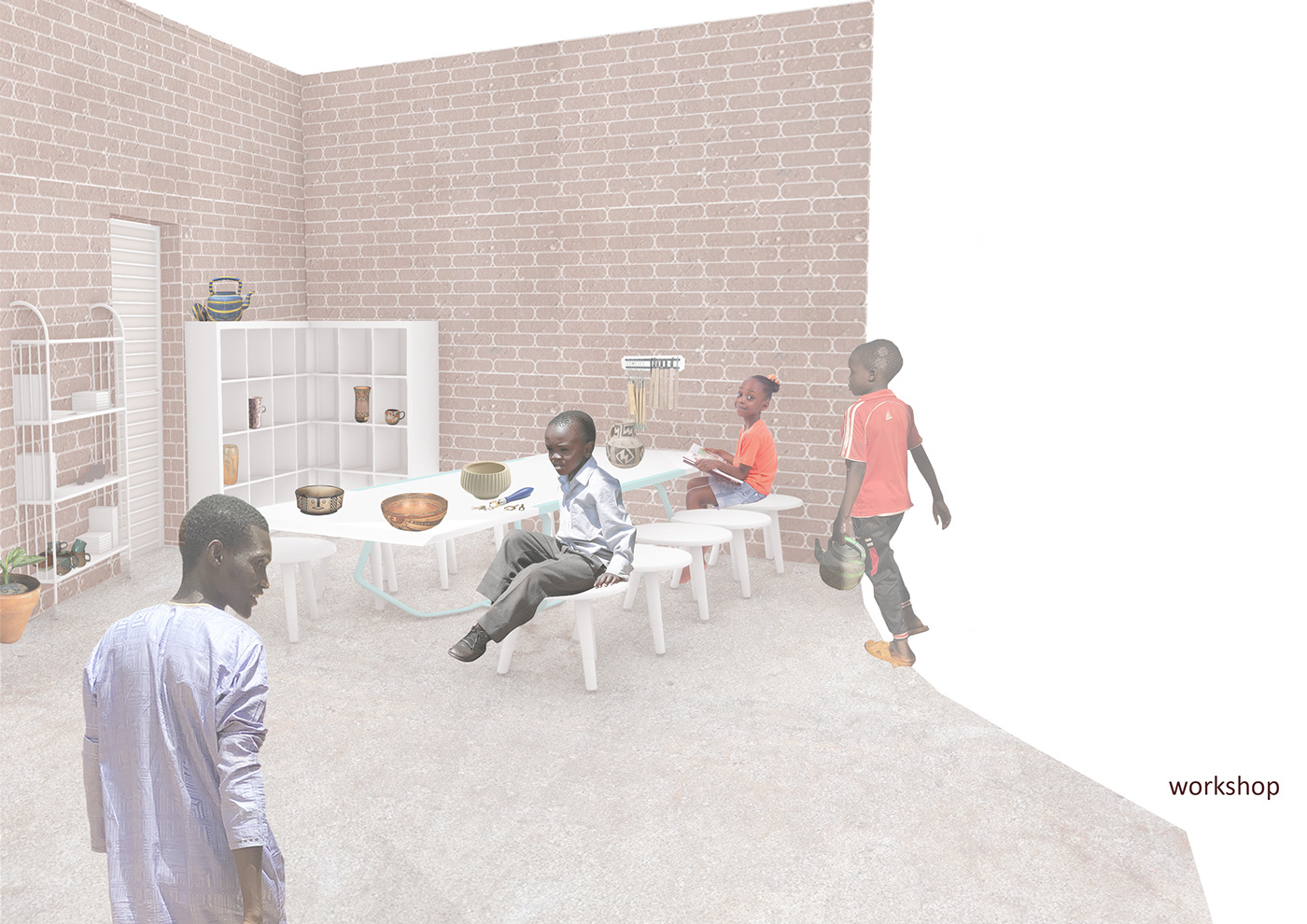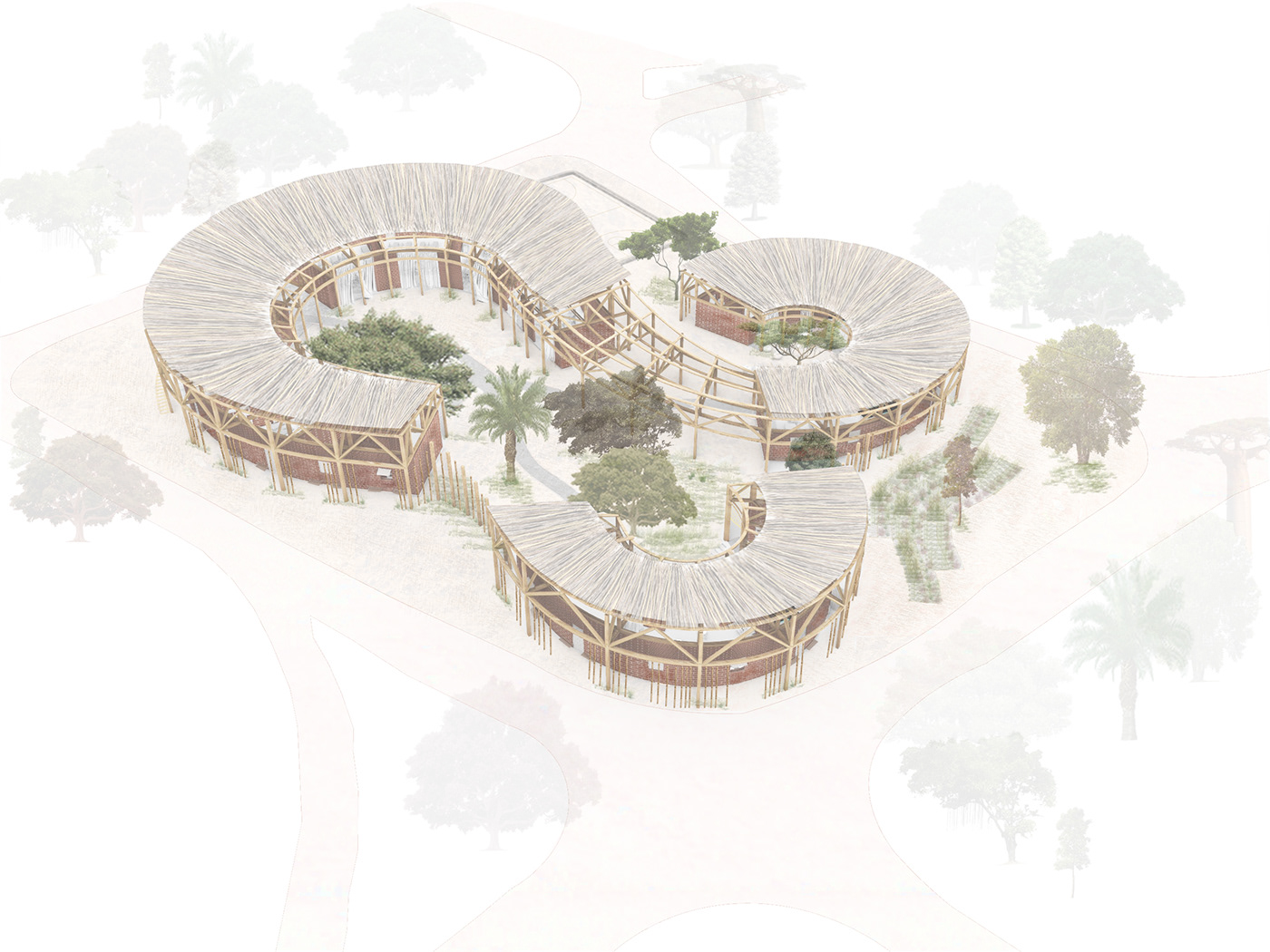









Infinity School Experience, an elementary school, which was designed in Marsassoum, Senegal.
River Soungrougrou flows through this provincial area and there’s also a harbour, which is used for commercial transactions. Thus, the design takes place in a developing area. The elementary school caters for a great number of students. Concerning the acreage, it’s about 920 metres, a whole lot. It consists of three different volumes, that arise from the combination of two shapes ‘’infinity’’ and the two of them are connected with a common roof. Each volume is responsible for a different function according to the positioning in the lot. Specifically, the classrooms and the library are located below the main entrance, which can be found northwest to the lot. The roof of the undivided top, which disperses above the buildings but in distance from them due to green building. In addition, the classroom, the multi-room, (the venue hall, the convention hall, the music hall and the workshop) are located southeast of the lot, near the road, considered as the place with the lowest publicity. The dining room is connected to the classrooms with the same roof. The hall that goes through the areas has as a centre a tree called morceau, which is considered as a main parameter as everything is evolving parametrically the tree. The structure of the building consists of 3 levels: • a roof that was constructed with wooden netting and chaff •the walls, which were constructed with brick clay and • the decking that expands the flatness of the aspects. Building materials and the construction procedure are based on the authentic architecture of the area with a contribution of contemporary methods and materials. The fact that the materials spring from this specific area facilitates the procedure. The hall determines the limit of the compound, something that motivates the student to become a part of the learning procedure. On this hall vertical bamboo wood and seats are located adversarially to the openings either sparsely or compactly. At the playground there are 3 cores: the main one, where the tree is located and aims at the children’s entertainment, the one that includes the amphitheatre and the one referring to the outdoor dining room.


























